Portfolio / 3 bedroom / Villa Buka
VILLA
Buka

Location
Bali, Indonesia

Build Type
Villa

Build Size
329 m²

Land Size
400 m²

Design Style
Modern Balinese

Year
2021
ABOUT
THE VILLA
Villa Buka is an open-plan villa designed to emphasise the incredible surrounding scenery in beautiful Nyanyi, Bali. Excluding the third bedroom, all rooms within this modern Bali design home overlook the large infinity pool, rice fields and river that runs past the bottom of this property.
As this is a modern Bali design, it uses a lot of wood throughout to provide warm colour tones, as well as privacy and shade over various windows throughout the home. A light theme is used throughout the villa, however, there is a dark Kerobokan stone feature wall as you enter the home.
Some of the other popular Bali design inclusions within this villa include rattan ceilings, roster walls in the bathrooms, a large sun-soaked infinity pool and sunken outside sofa area. Bali has one of the best tropical climates, and the multi-purpose roof terrace is the perfect place entertain guests whilst watching the sun set or relax with morning yoga.
For more information about this villa, or any of our other villa designs, please get in touch.
Gallery
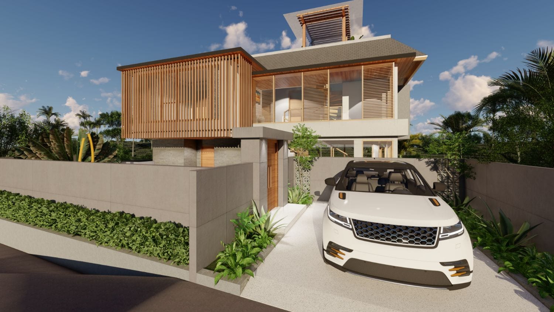
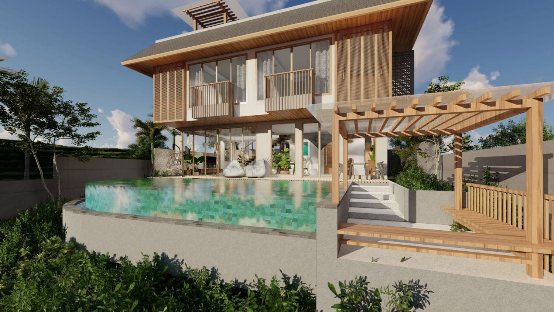
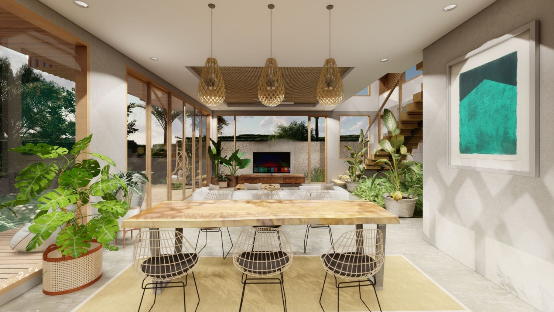
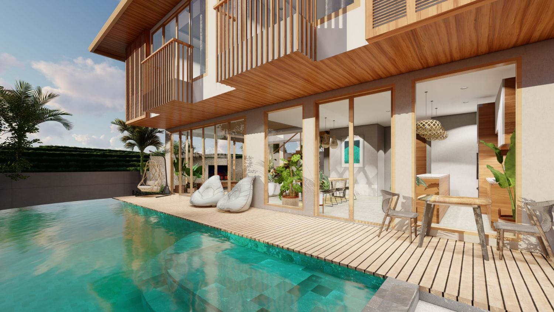
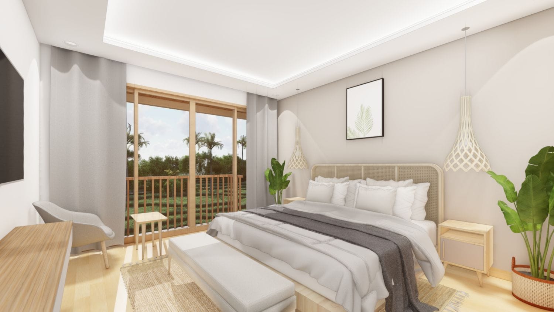
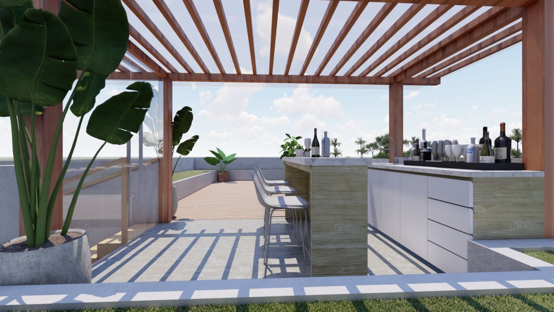
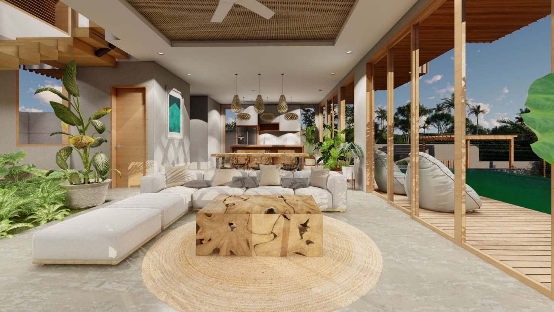
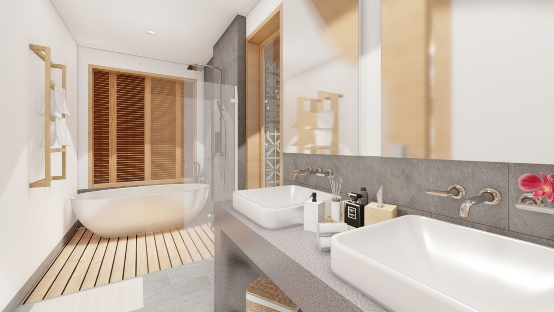
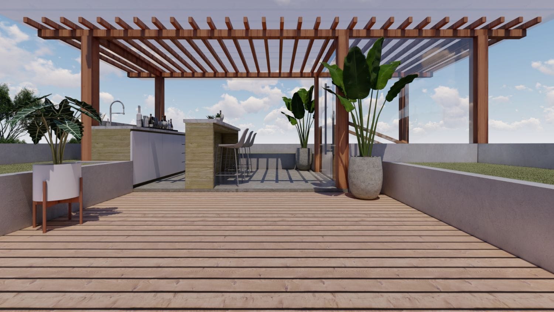
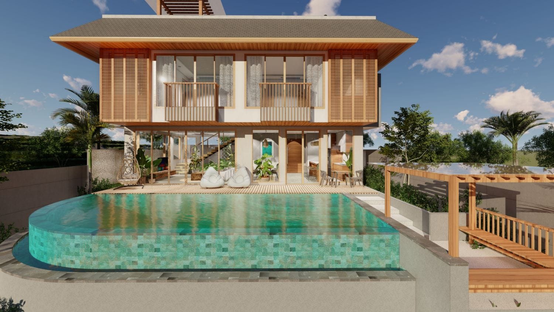
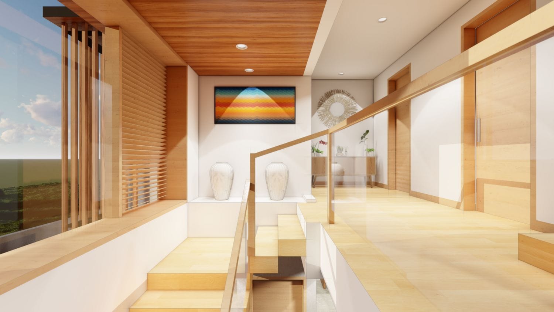
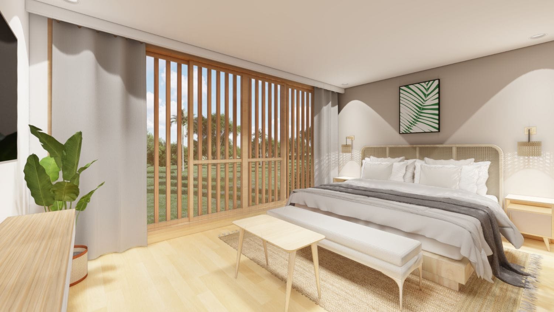
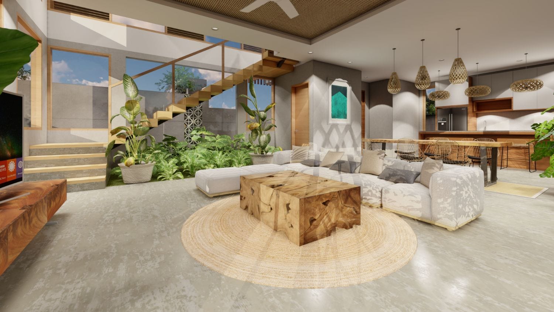
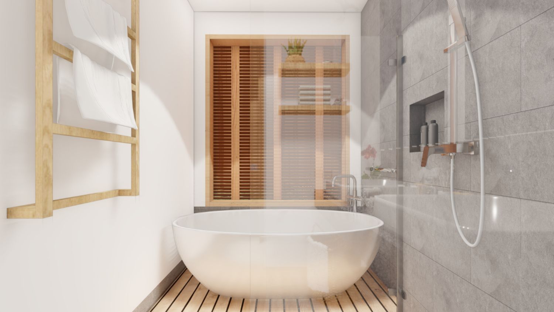
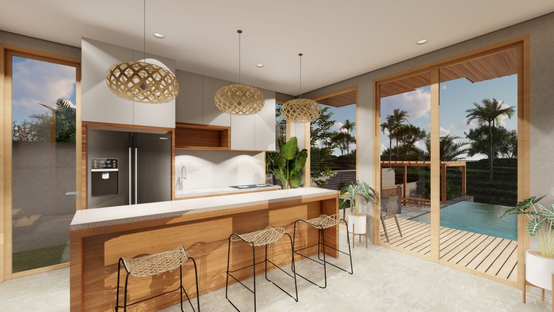
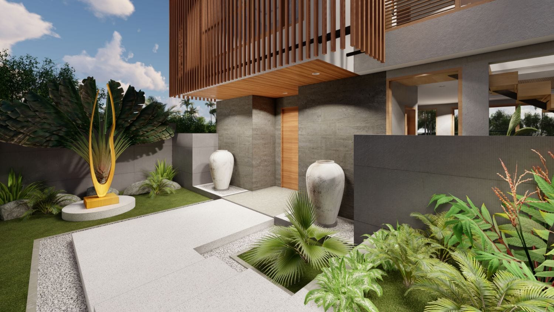
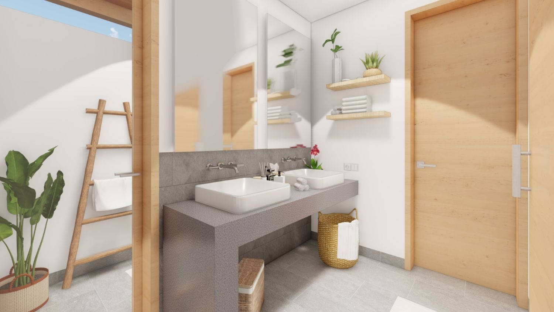
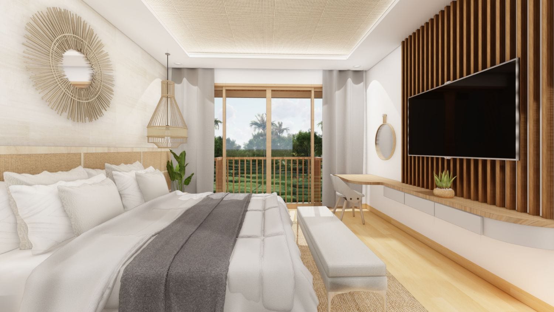
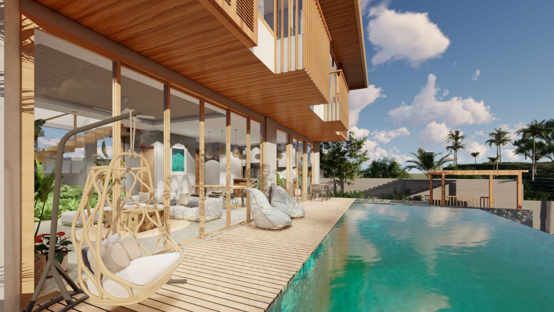
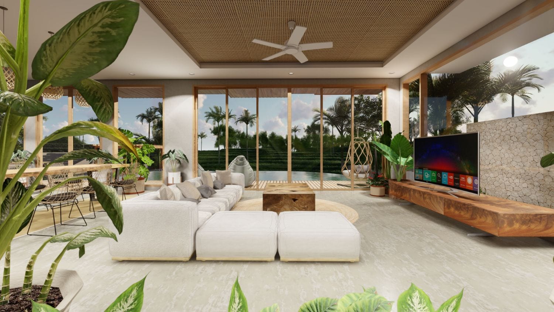
Previous
Next
RULES &
REGULATIONS
When building in Bali, there are local rules and regulations that must be followed in order to ensure legal compliance. Our team can help take care of all of the legal obligations for your new villa in Bali.
Schedule
A Free Consultation
Find out more
Let's Chat!
Feel free to get in touch and find out how Balitecture can help turn your dream into a reality.