Portfolio / 3 bedroom / Villa Nandana
VILLA
NandanaH

Location
Bali, Indonesia

Build Type
Villa

Build Size
300 m²

Land Size
400 m²

Design Style
Modern Balinese

Year
2021
ABOUT
THE VILLA
This villa may look familiar, as it is based on The Eco development design. This modern Bali design features spacious bedrooms split over 2 levels, with excellent views overlooking the tropical gardens and pool.
There is a fully fitted kitchen, as well as dining and living areas for everyday life. A special feature of this property is the roof terrace, located on the third floor, which provides a private space for a wide range of activities, from entertaining guests to meditation.
In keeping with the modern Bali design and styling, the home uses a lot of natural materials, such as stone feature walls, wooden facades and of course large windows to ensure every part of this villa is full of Bali’s amazing sunshine.
This villa is a modified version of The Eco design. For more information about this villa, or any of our other villa designs, please get in touch.
Gallery

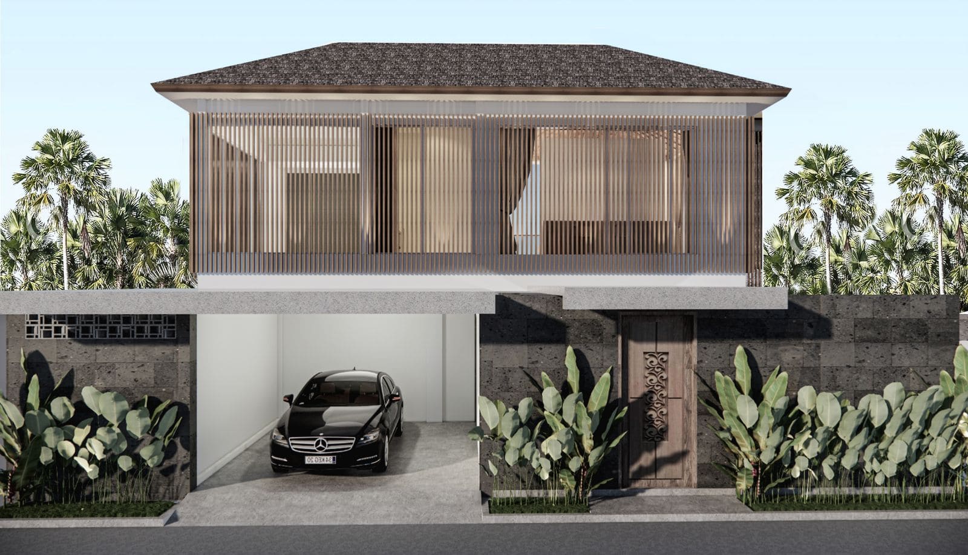
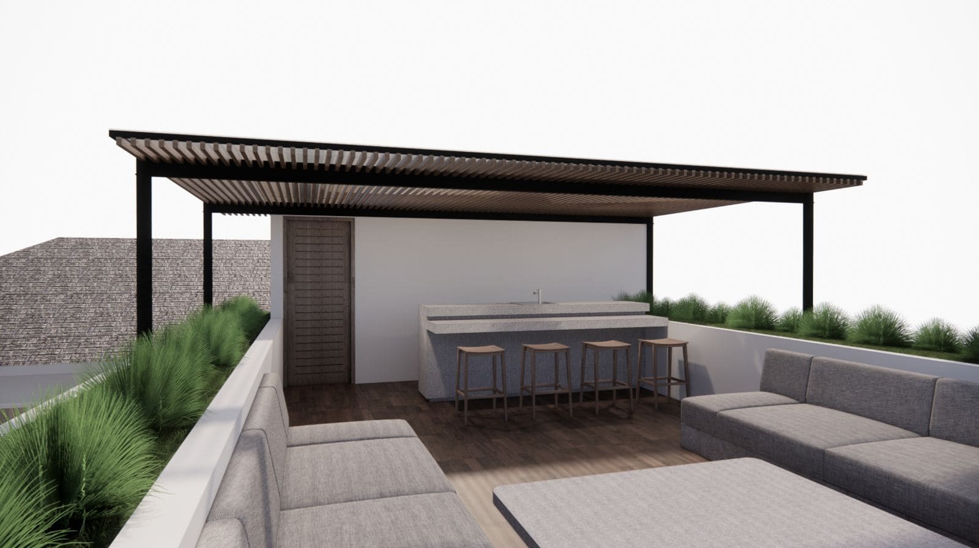
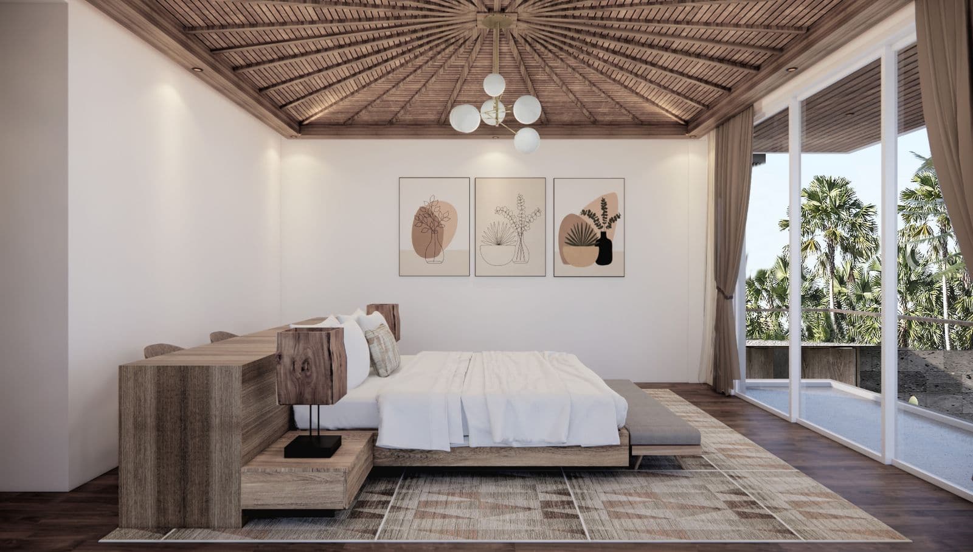
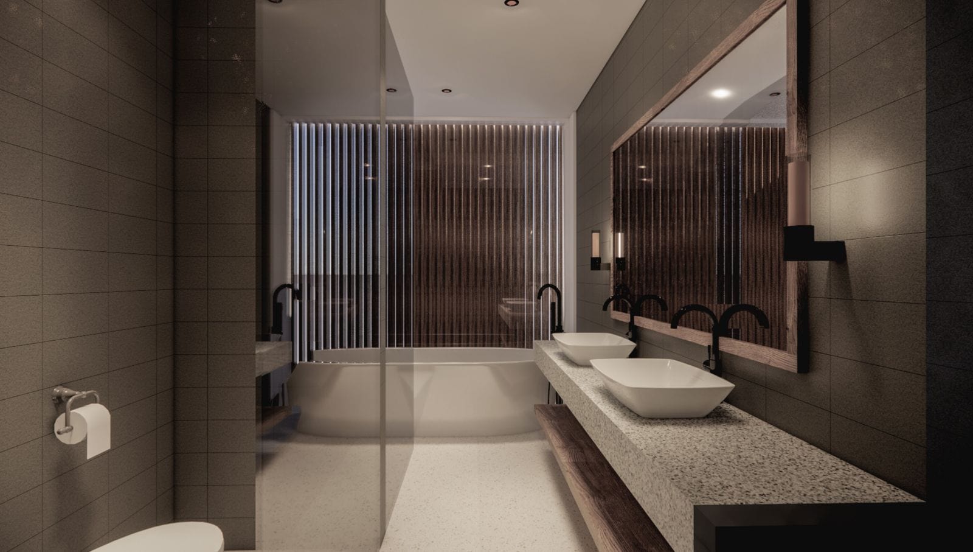
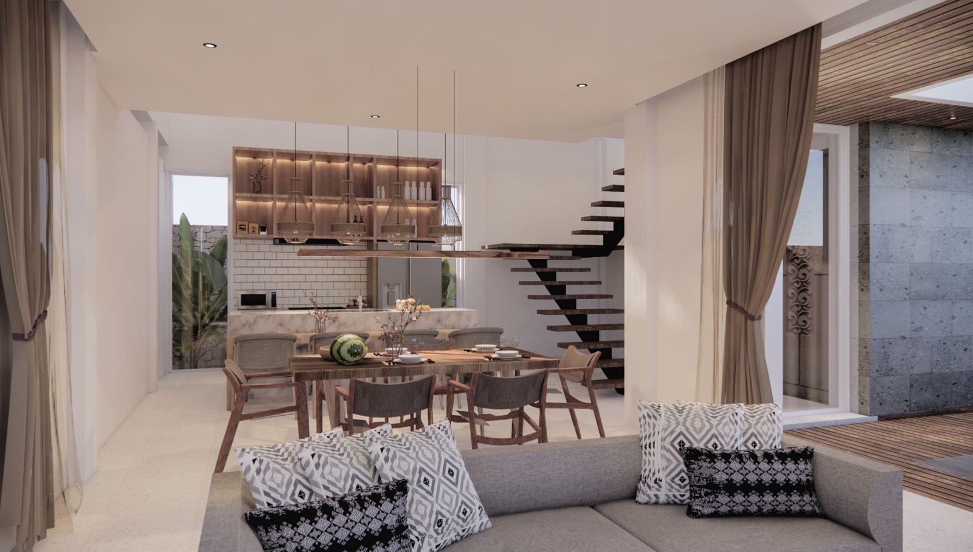
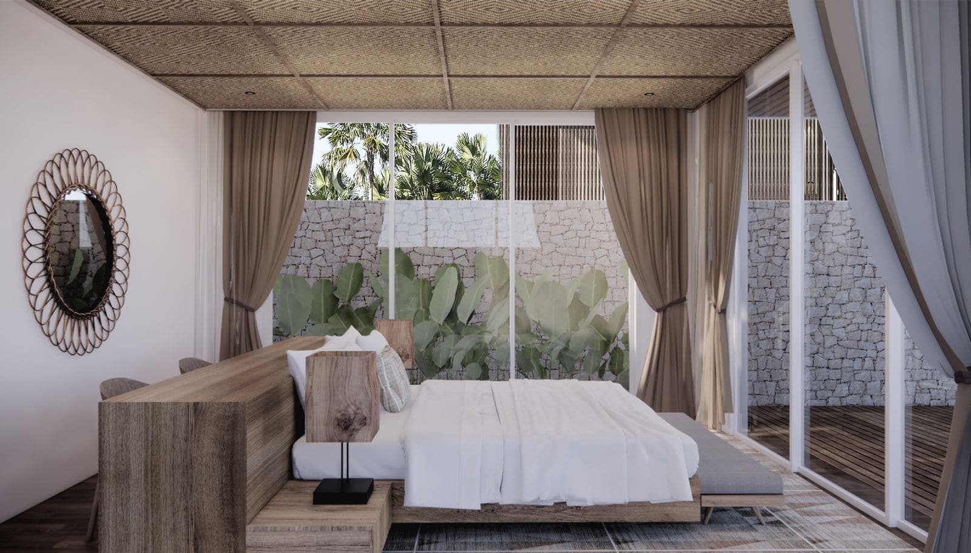
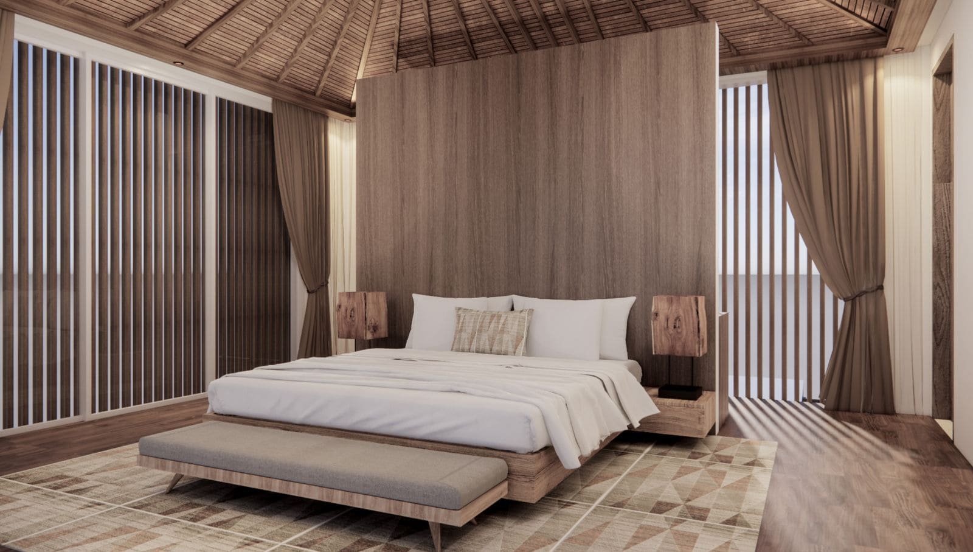
Previous
Next
RULES &
REGULATIONS
When building in Bali, there are local rules and regulations that must be followed in order to ensure legal compliance. Our team can help take care of all of the legal obligations for your new villa in Bali.
Schedule
A Free Consultation
Find out more
Let's Chat!
Feel free to get in touch and find out how Balitecture can help turn your dream into a reality.