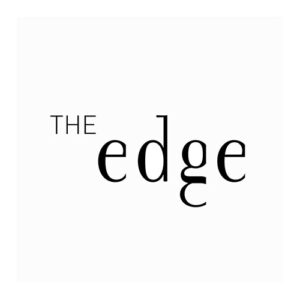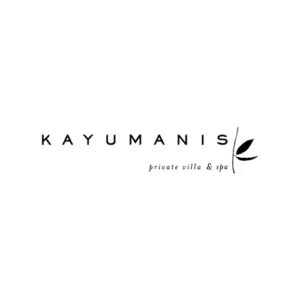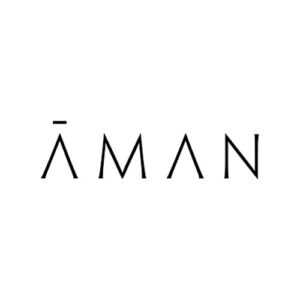Villa Saba
Est. 2019
Previous
Next
Location
Bali, Indonesia
Build Size
280m²
Land Size
300m²
Design Style
Modern Bali
Build Type
Villa
Year
2019
This villa design uses modern Balinese styling throughout to ensure it perfectly suits its tropical location. The facade has a striking Kerobokan stone feature wall, which perfectly contrasts the light timber used throughout this home.
This villa design maximises the available space with clever storage to provide an uncluttered and functional finished house. The bedrooms are split over multiple levels and each includes their own en-suite bathroom.
There is central courtyard swimming pool and internal tree to provide the perfect touch of green colour to the space. This home design also includes a private gym, games room and home office.
For more information about this villa, or any of our other villa designs, please get in touch.
Find out more
Let's chat!
Regardless of what stage of your Bali property journey you are at, our team are here to help! Feel free to get in touch and find out how Balitecture can help turn your dream into a reality.
Partners &
Collaborations














