Portfolio / 2 bedroom / Villa SAVANA
VILLA
SAVANA

Location
Bali, Indonesia

Build Type
Villa

Build Size
130 m²

Land Size
1,200 m²

Design Style
Modern Tropical

Year
2021
ABOUT
THE VILLA
Savana Villa comprises two adjacent modern tropical houses designed with an open, airy concept and multiple bedrooms, alongside lounging spots like sunken sofas and unique lounging nets. Throughout the sleek and elegant interior and exterior, Savana Villa embodies the essence of modern tropical living.
The houses boast warm tones of beige, brown, and black, combining wooden elements, Jimbaran stone accent walls, and sleek black steel for a captivating blend of modern and natural materials.
This luxurious residence features a private pool and landscaped garden, inviting residents to enjoy the outdoors. The glass sliding door facade connects the interiors with unobstructed views of rice fields, creating a seamless transition between indoor and outdoor spaces.
Every part of Villa Savana has been designed to be Instagram-worthy, helping to ensure high occupancy rates and happy guests.
If you’re interested in knowing more about our global architect services and other villa designs, please get in touch with us.
Gallery
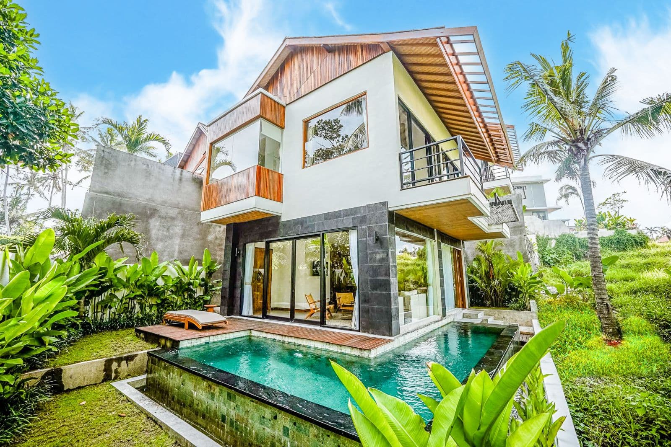
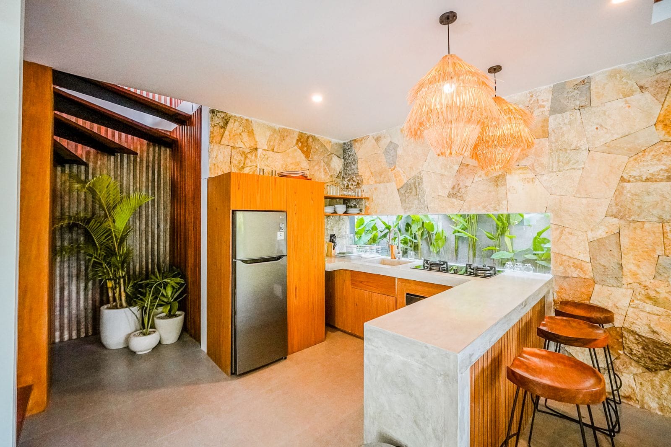
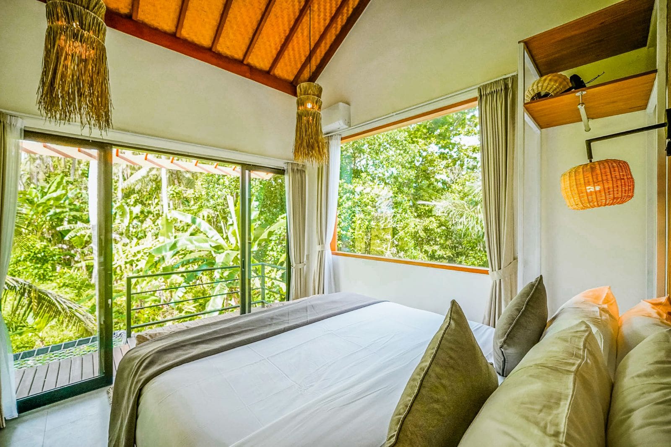
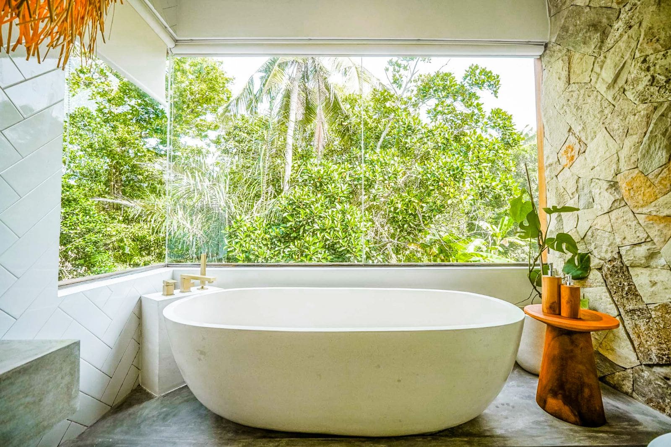
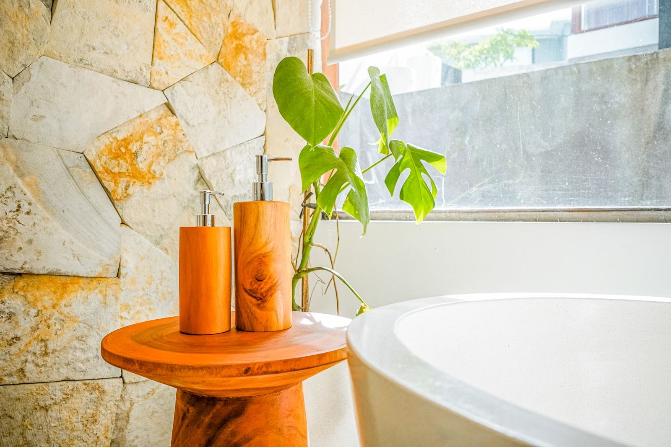
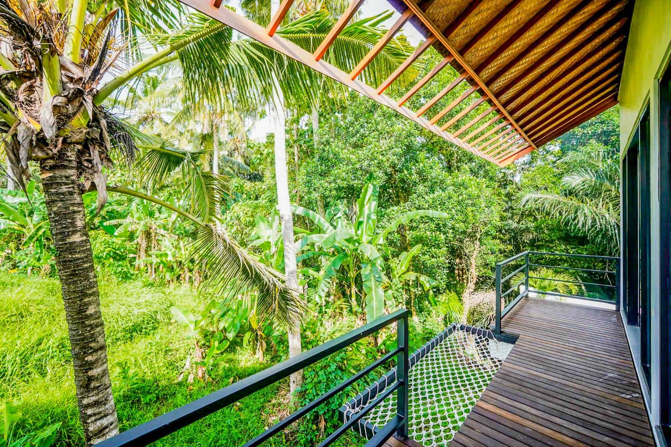
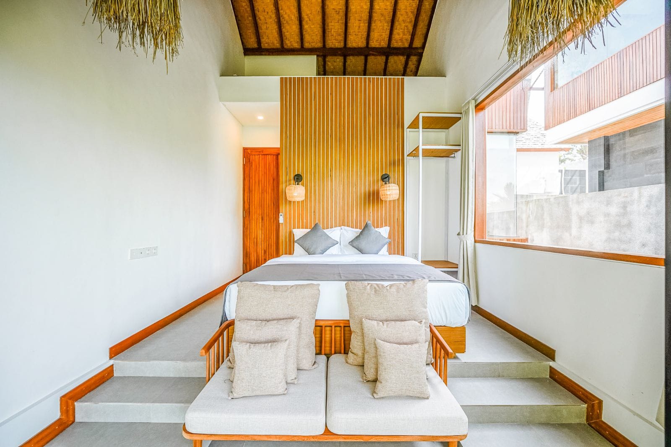
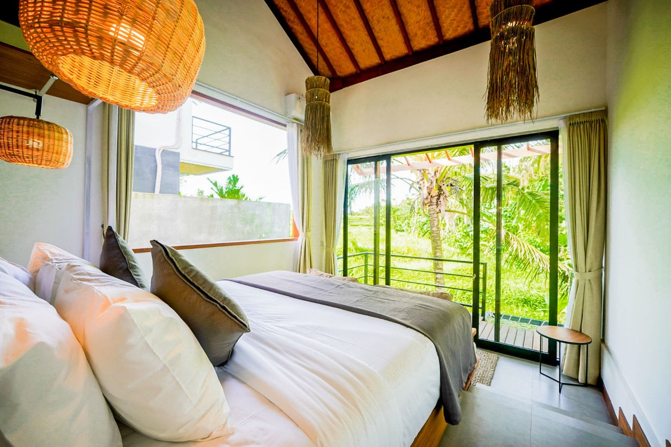
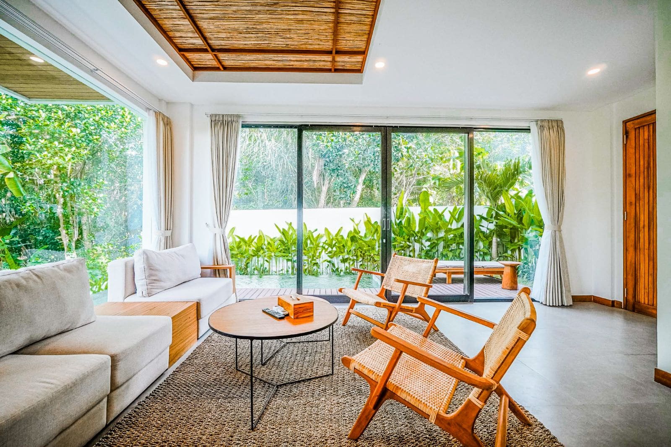
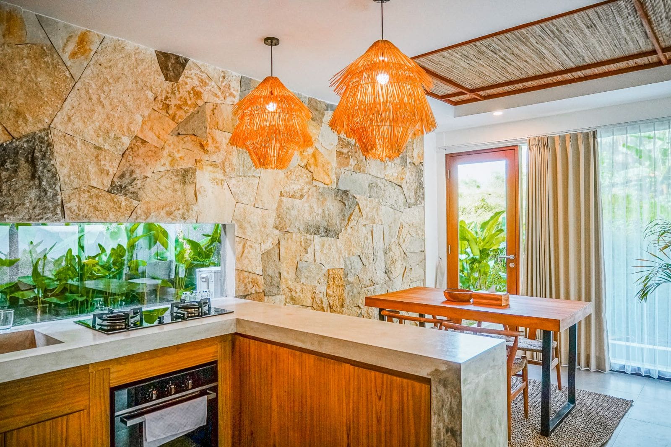
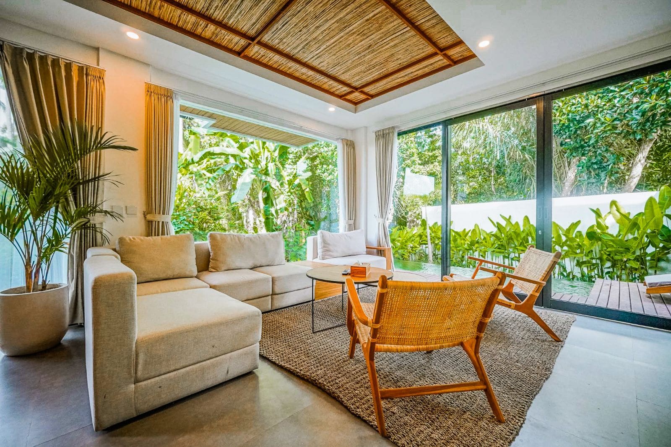
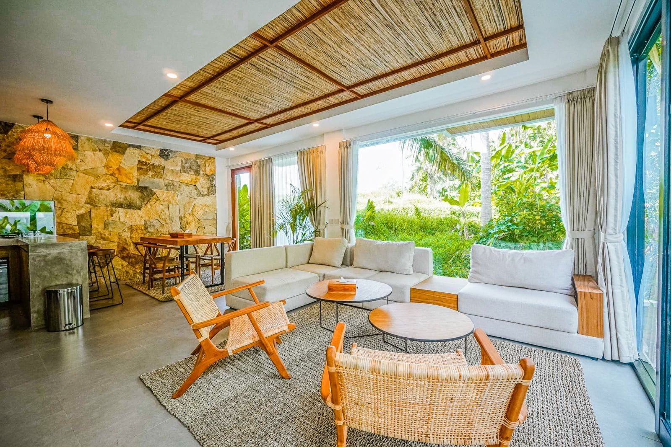
Previous
Next
RULES &
REGULATIONS
When building in Bali, there are local rules and regulations that must be followed in order to ensure legal compliance. Our team can help take care of all of the legal obligations for your new villa in Bali.
Schedule
A Free Consultation
Find out more
Let's Chat!
Feel free to get in touch and find out how Balitecture can help turn your dream into a reality.