Portfolio / 3 bedroom / Villa Phalosa
VILLA
The Phalosa

Location
Bali, Indonesia

Build Type
Villa

Build Size
183 m²

Land Size
300 m²

Design Style
Modern Tropical

Year
2022
ABOUT
THE VILLA
Villa Phalosa is a stunning tropical modern home, spanning two floors and providing lavish amenities for those seeking a peaceful and serene retreat. The upper outdoor area presents the beauty of the upper floor pool, with awe-inspiring views of nature.
The ground floor offers 2 en-suite bedrooms and a spacious living room with an open-plan kitchen, providing optimal comfort. The top floor is dedicated to 1 grand master suite, complete with a luxurious bathroom.
The walls of the villa feature more natural textures, while warm wooden accents and sleek black window frames add a touch of sophistication. The sharp lines throughout the interior and exterior, and a bit of arch twist create a contemporary and minimalist aesthetic.
Every part of Villa Phalosa has been designed to be Instagram-worthy, helping to ensure high occupancy rates and happy guests.
If you’re interested in knowing more about our global architect services and other villa designs, please get in touch with us.
Gallery
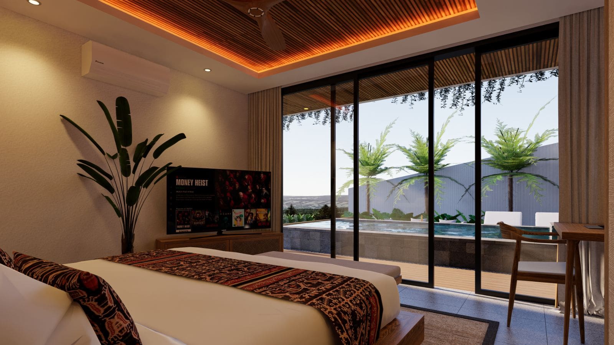
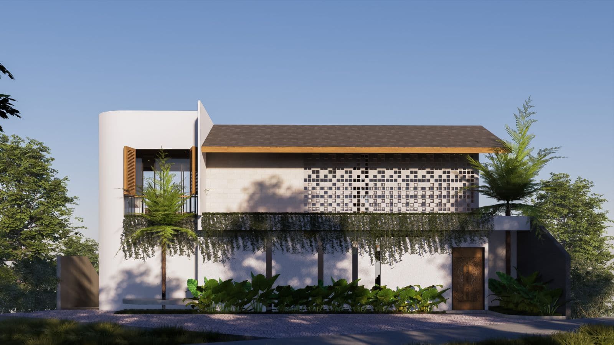
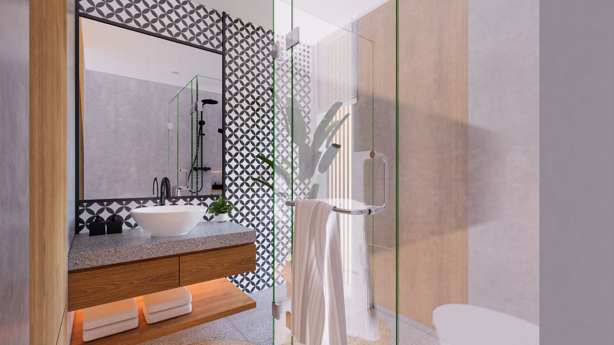
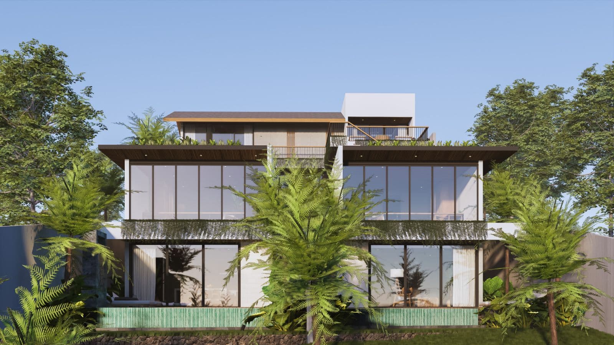
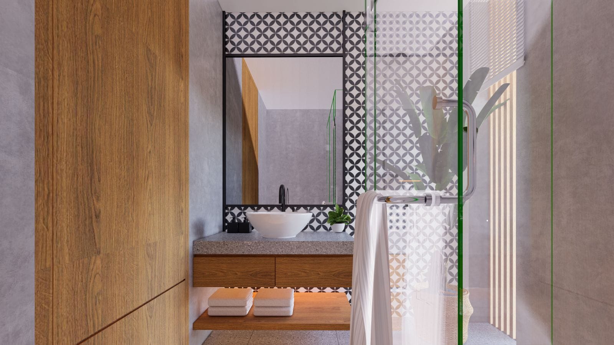
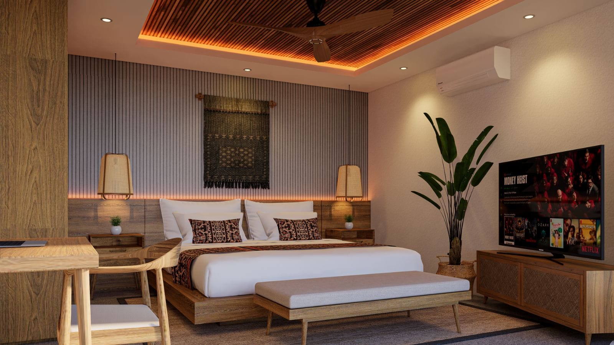
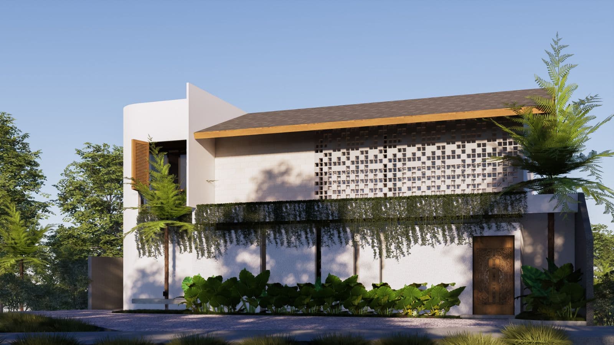
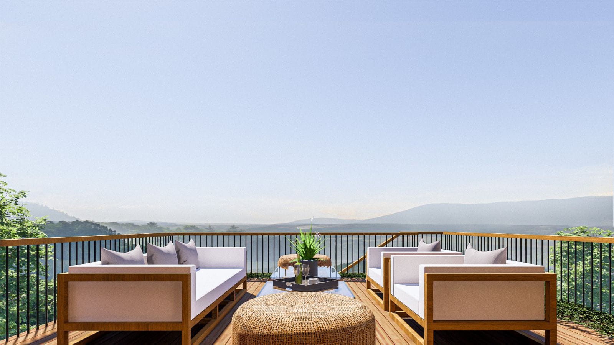
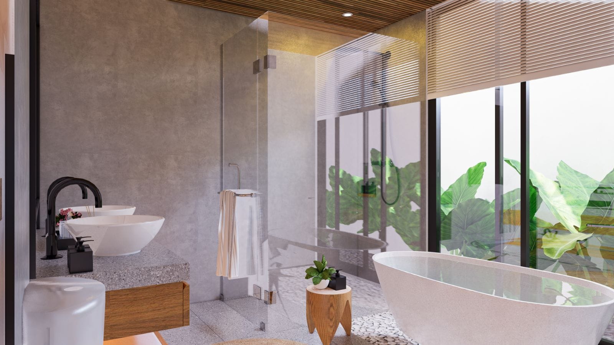
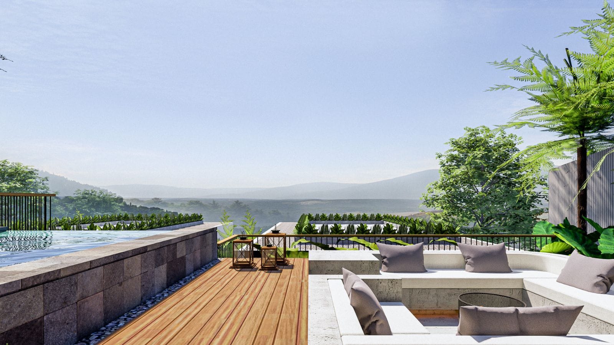
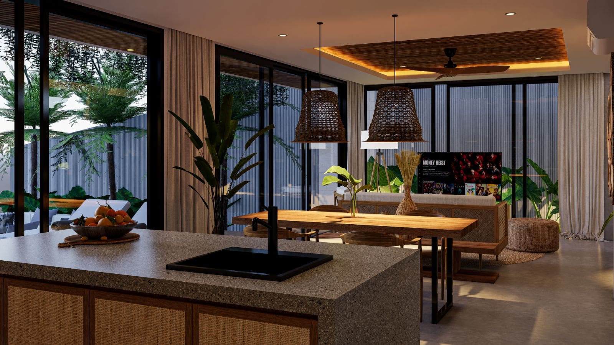
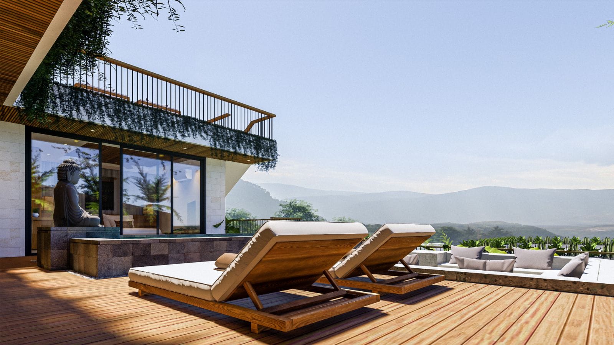
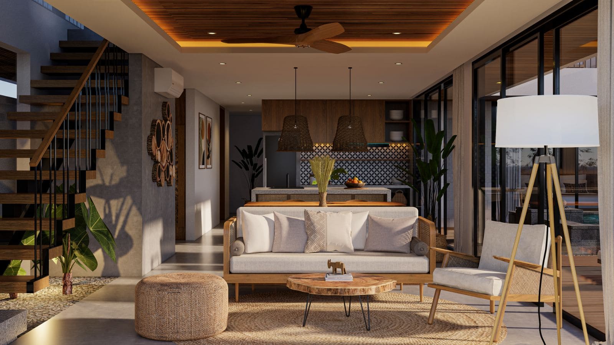
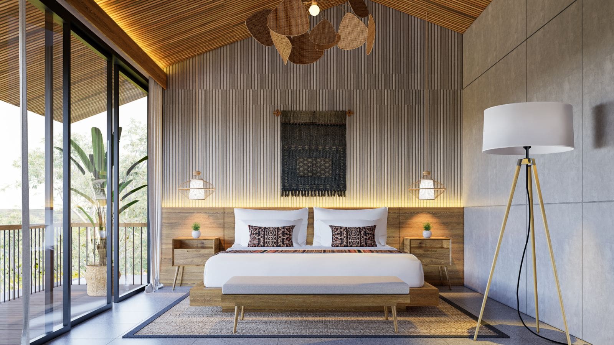
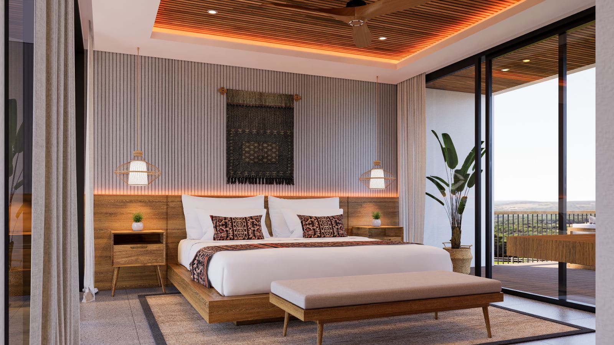
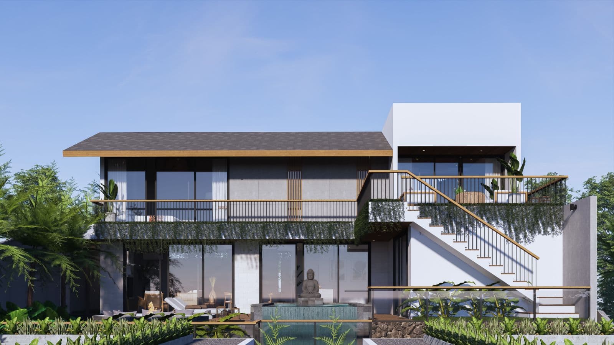
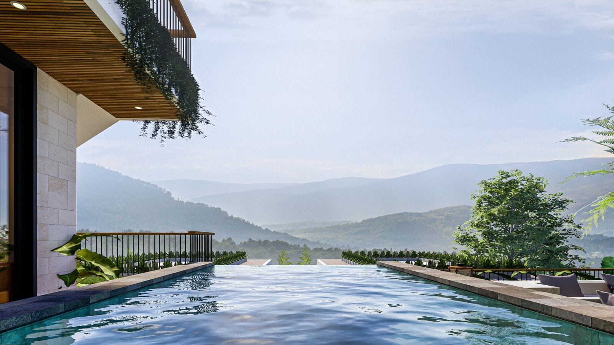
Previous
Next
RULES &
REGULATIONS
When building in Bali, there are local rules and regulations that must be followed in order to ensure legal compliance. Our team can help take care of all of the legal obligations for your new villa in Bali.
Schedule
A Free Consultation
Find out more
Let's Chat!
Feel free to get in touch and find out how Balitecture can help turn your dream into a reality.